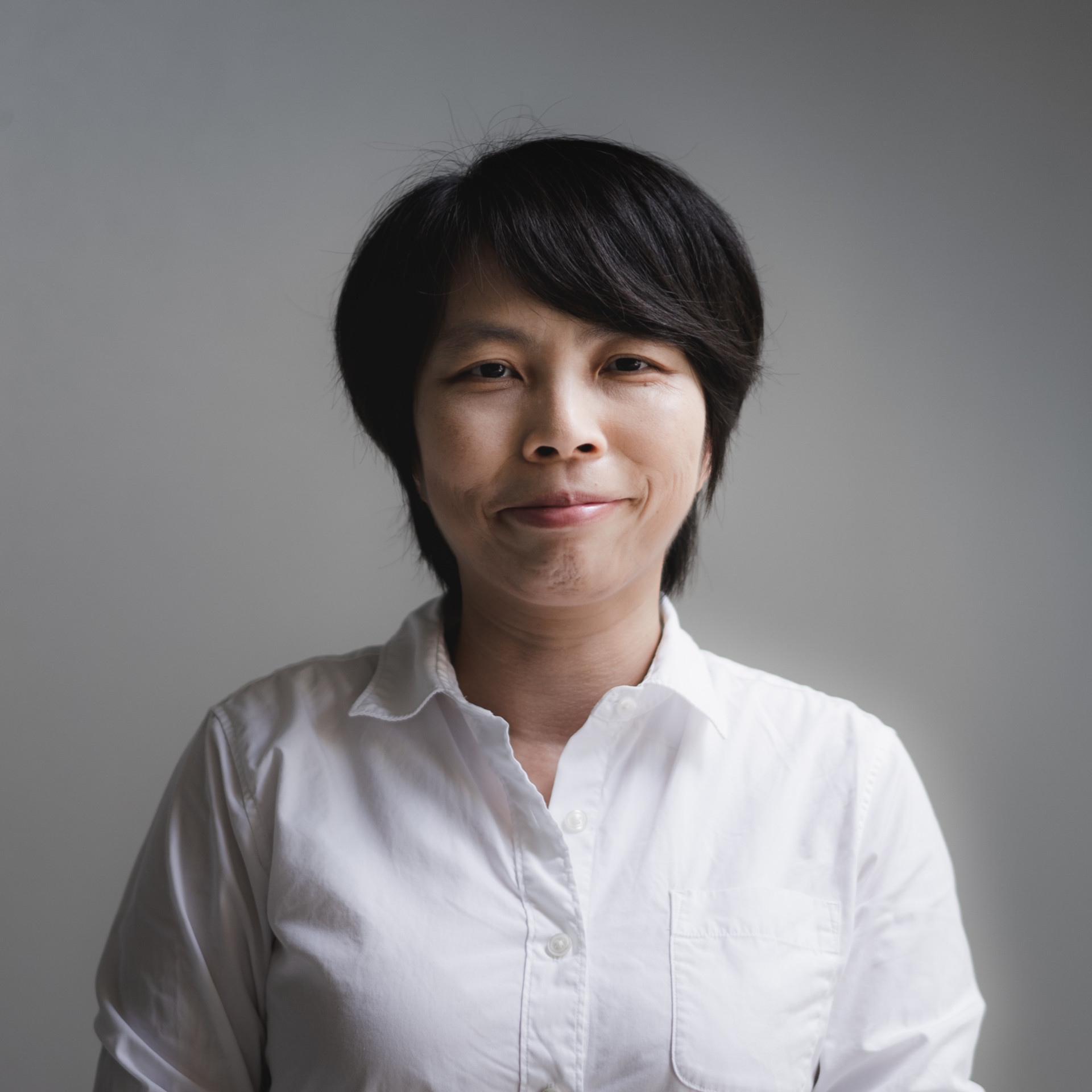 Architectural Structure / Professor
Architectural Structure / Professor
Education
Ph.D., National Cheng Kung University, Tainan Taiwan
M.S., National Cheng Kung University, Tainan Taiwan
Expertise & Research Interests
Behavior of reinforced concrete
Behavior of confined and infilled masonry
Seismic assessment of building structures
Structural design
SEISMIC STRUCTURE LABORATORY
SS Lab focuses on improving the seismic performance of typical low-rise RC and confined masonry buildings in Taiwan. The main research includes seismic assessment methods, damage evaluation, and damage databank. Recent research aims at lateral loading test and analytical model for masonry panels with openings in RC frames.
Experimental Study for Masonry Panels in RC Frames with Eccentric Openings
In-plane load tests were performed to study the behavior of masonry panels with eccentric openings that are commonly placed at the weak axis of typical low-rise RC street buildings. Four full-sized specimens were designed with two test factors: the construction type and the opening type. Confined and infilled masonry panels with door and window openings were surrounded by identical RC frames with non-ductile design to simulate old buildings. The specimens were applied joints constant vertical force and cyclic lateral load with controlled displacements. The test results showed that because of the lack of confinement around the openings, the confined and in-filled panel acted similar when they were pushed by the column. The difference between the two construction types only showed when the loading was pulling back. A retrofit method was proposed for the infilled masonry panels. The test results showed that it improved the strength and energy dissipation of the specimen significantly.
SHAPING STRUCTURE STUDIO
SS Studio focuses on lightweight and innovative structure systems. We design and build structures with non-typical materials such as bamboo, plywood plate, cardboard, and membrane. Though undergraduate and graduate design studios and workshops, we pursue the integration of structural and architectural design.
Study on the effect of architectural design factors for the CO 2 emission of building structures
This research studies on the material usage and CO2 emission of structural elements in mid-rise RC office, residential, and low-rise public buildings. The effects of various design factors on the CO2 emission were discussed and used to develop an equation for rapid estimate. It was found that the main factors affecting the CO2 emission include story number, seismic zone, uneven span, concrete strength, dead load, irregular plan, and story height. When the shear walls were used in the structural system, the material usage and the CO2 emission were notably reduced and the reducing ratio was much higher than those by the other design variables.
A Spatial Structure Using Slit Curved Surface System
By inserting braces into precut parallel slits on originally flat plates, the plates can self-stabilize under active-bending and become curved surface units. This research used the curved surface unit system to design and build a lightweight space structure. 3mm plywood plates were used to build a geodesic dome with a diameter of 3.45m. A reciprocal composition was proposed to enable efficient and simple joint design. The geodesic dome was assembled and disassembled multiple times on different sites. The deformation of bended units was simulated by using geometrically nonlinear analysis in SAP2000. Comparison between the simulated and the measured results from small-scaled and full-size models showed good agreement.



 Architectural Structure / Professor
Architectural Structure / Professor