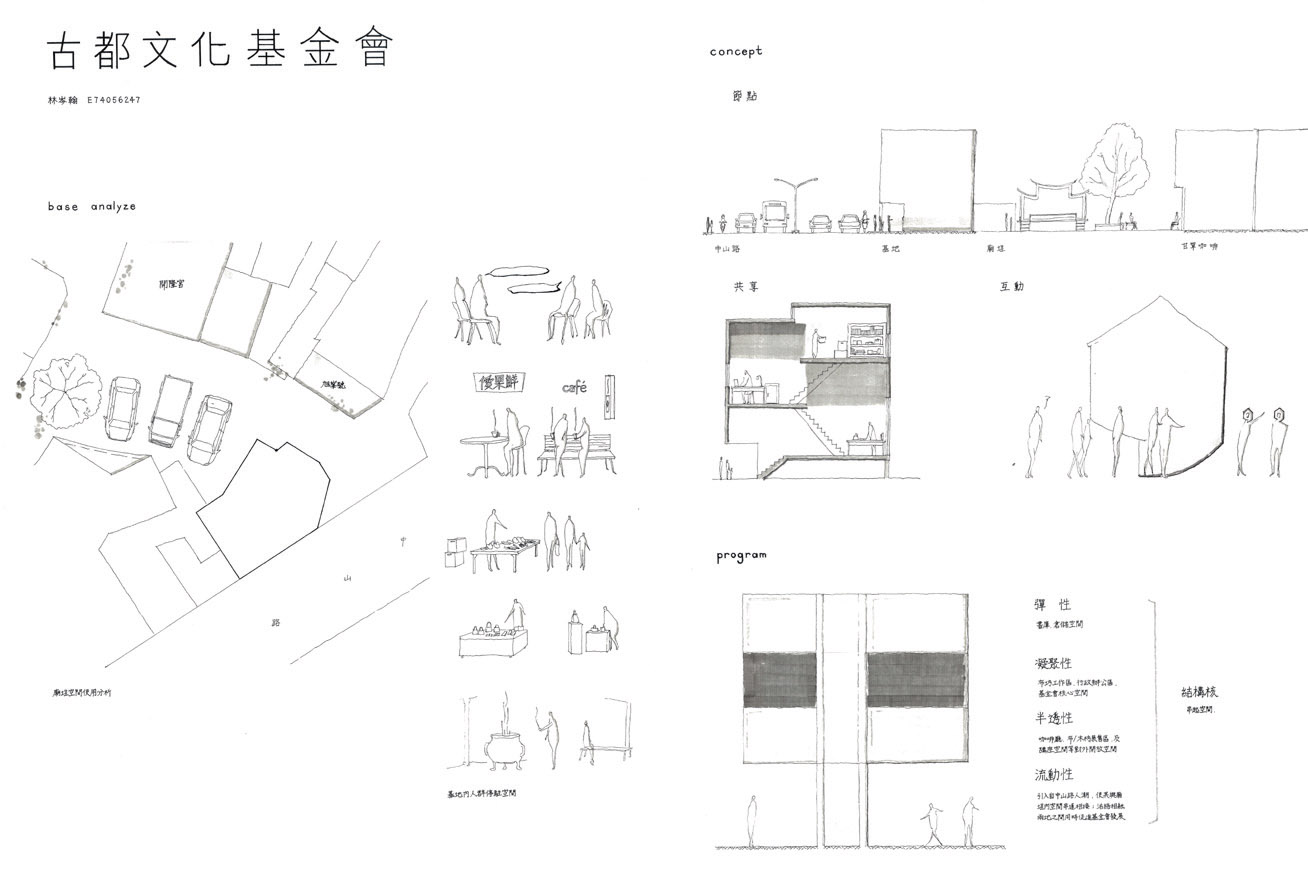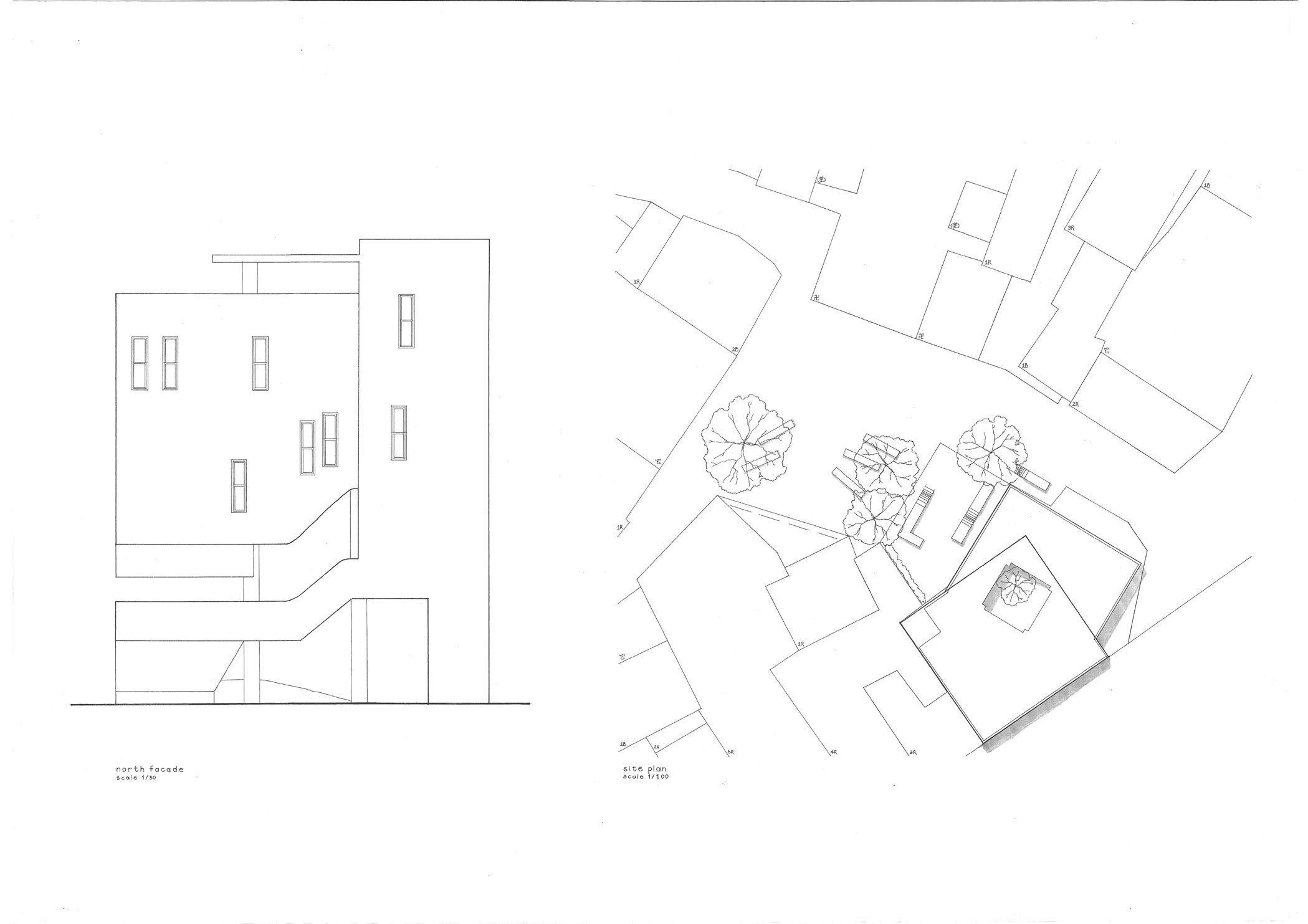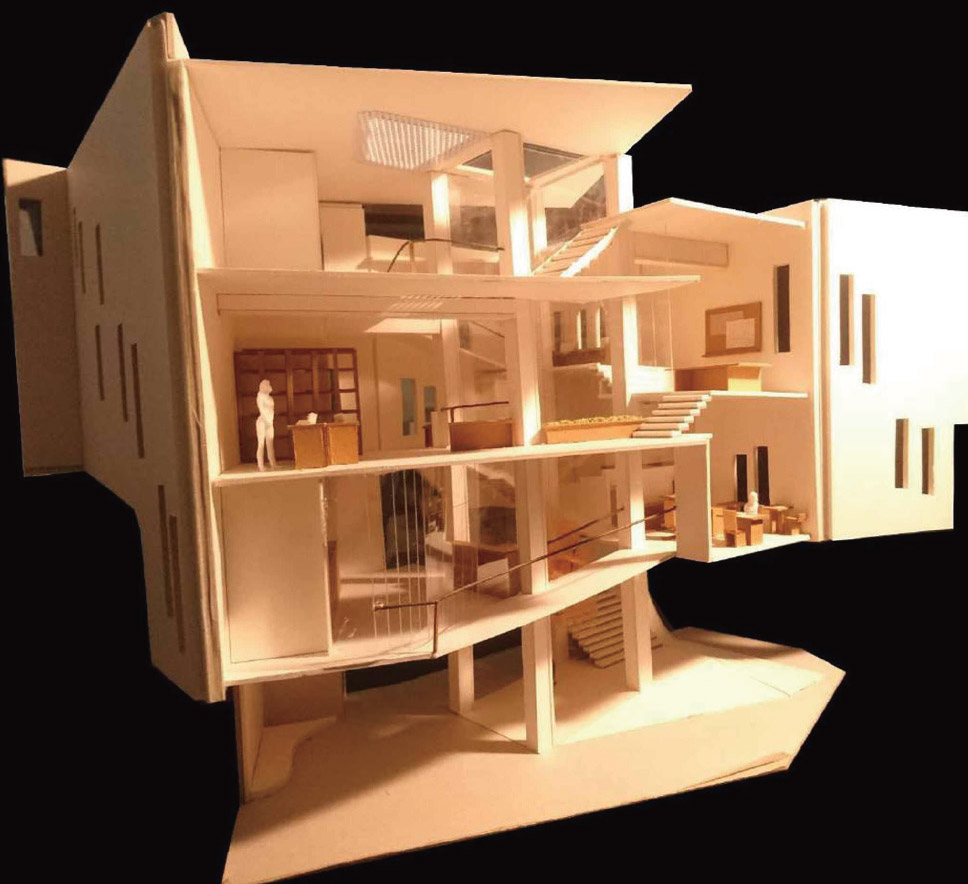The architecture design levels the functions of the building; by opening the ground floor, it creates a continuous interface for urban environment and surrounding residents; the structural core placed in the center of the building gives out a transparent characteristic for inter visual connections, and surrounded by escalating circulations, the interior shares co-working spaces for administration and
communication. With a wide slope of staircases leading into the department, activities from the ground floor connects commercial and gathers crowds, thereby entering the building and expecting to reach the goal concept of Goo Doo, inheriting cultural preservation knowledge and educating the public. The architecture massing is designed to turn into the square with two
rectangular bodies, which are lightly supported and faded at the ground floor. The different heights of floors creates a comfortable inter sight connection, allowing the internal veins to pick up the city pace and become an active office space.




